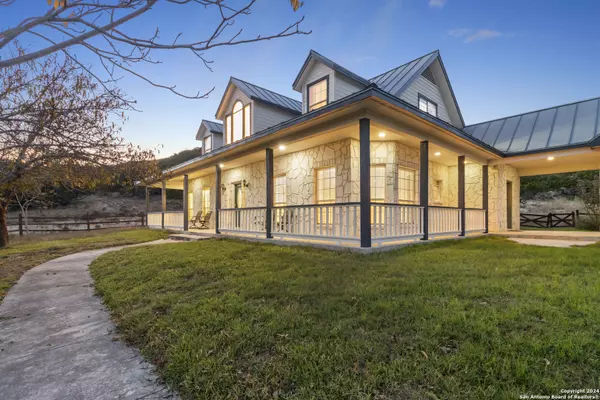Would you like to know more about this property?
3 Beds
3 Baths
3,465 SqFt
3 Beds
3 Baths
3,465 SqFt
Key Details
Property Type Single Family Home
Sub Type Single Residential
Listing Status Active
Purchase Type For Sale
Square Footage 3,465 sqft
Price per Sqft $346
MLS Listing ID 1829354
Style Two Story,Texas Hill Country
Bedrooms 3
Full Baths 2
Half Baths 1
Construction Status Pre-Owned
Year Built 1999
Annual Tax Amount $6,878
Tax Year 2023
Lot Size 23.754 Acres
Property Description
Location
State TX
County Kerr
Area 2400
Rooms
Master Bathroom Main Level 13X12 Tub/Shower Separate, Double Vanity
Master Bedroom Main Level 18X16 Split, DownStairs, Outside Access, Walk-In Closet, Ceiling Fan, Full Bath
Bedroom 2 2nd Level 17X15
Bedroom 3 2nd Level 17X12
Living Room Main Level 19X18
Dining Room Main Level 14X16
Kitchen Main Level 13X11
Interior
Heating Central
Cooling One Central
Flooring Carpeting, Ceramic Tile
Inclusions Ceiling Fans, Chandelier, Washer Connection, Dryer Connection
Heat Source Propane Owned
Exterior
Exterior Feature Patio Slab, Covered Patio, Deck/Balcony, Wrought Iron Fence, Solar Screens, Has Gutters, Mature Trees, Horse Stalls/Barn, Workshop, Cross Fenced, Ranch Fence
Parking Features Two Car Garage, Detached
Pool None
Amenities Available Controlled Access
Roof Type Metal
Private Pool N
Building
Lot Description Bluff View, County VIew, 15 Acres Plus, Ag Exempt, Hunting Permitted, Mature Trees (ext feat), Gently Rolling, Level
Foundation Slab
Sewer Septic
Water Private Well
Construction Status Pre-Owned
Schools
Elementary Schools Comfort
Middle Schools Comfort
High Schools Comfort
School District Comfort
Others
Acceptable Financing Conventional, VA, Cash
Listing Terms Conventional, VA, Cash
"My job is to find and attract mastery-based agents to the office, protect the culture, and make sure everyone is happy! "






